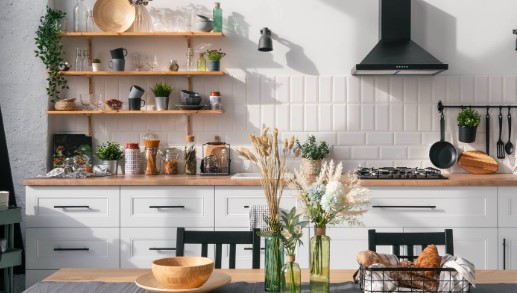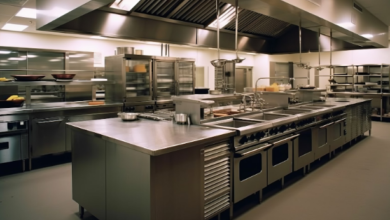Kitchen Remodeling Specialists’ Tips for Maximizing Small Kitchen Spaces

Maximizing space in a small kitchen can be a challenging yet rewarding endeavor. Small kitchens often require innovative solutions that enhance functionality without sacrificing style. Whether you are looking to remodel your kitchen or simply want to make the most of your existing space, there are numerous strategies to consider. We will explore essential tips to transform your small kitchen into a more efficient, organized, and aesthetically pleasing environment. From layout adjustments to storage solutions, these ideas aim to create a larger and more welcoming space. For further information, you can also visit the KDC Remodeling website.
Smart Layout Choices
Your kitchen layout plays a crucial role in its functionality and perception of space. In a small kitchen, choosing an efficient layout is key. The galley layout is often recommended for small spaces, as it maximizes efficiency by keeping everything within reach. This layout features two parallel walls with a central walkway, providing ample counter space and easy movement. An L-shaped layout can also work well, allowing an open area to accommodate a dining table or additional storage. If you have an island, consider a mobile or foldable design that can be stowed away when not in use, freeing up valuable floor space. Utilizing vertical space with tall cabinets extending to the ceiling can also create an illusion of height and provide extra storage without additional room. The right layout enhances the kitchen’s functionality and makes it feel more spacious and inviting.
Creative Storage Solutions
Storage is often a primary concern in small kitchens, and finding creative ways to maximize it can significantly enhance the space’s usability. One effective strategy is to use open shelving to display dishes, cookbooks, or decorative items. Open shelves draw the eye upward, creating a sense of openness and airiness. They also allow for easy access to frequently used items. Additionally, consider incorporating pull-out cabinets or drawers that utilize corner spaces efficiently. These solutions can help you access items that are typically difficult to reach. Magnetic strips for knives or spice jars can also free up counter and drawer space while adding a touch of modern design. Don’t forget to utilize the inside cabinet doors for storage by adding hooks or small shelves. Creating a designated pantry space can help organize dry goods and cooking essentials, ensuring everything has its place.
Read also: Designing Your Dream Fitted Kitchen: A Perfect Blend of Style and Function
Multifunctional Furniture
In small kitchens, multifunctional furniture can significantly enhance usability without compromising space. A kitchen island can serve multiple purposes: additional counter space for food prep, a dining area for quick meals, or even extra storage with built-in shelves or cabinets. Consider a drop-leaf table that can be expanded when needed and folded away when not in use, allowing for a versatile dining solution. Stools with built-in storage can also be an excellent addition, providing seating and extra space for kitchen items. If you have room for a small breakfast nook, use benches with under-seat storage to maximize your storage options further. Choosing furniture that can be easily moved or rearranged also allows for flexibility, enabling you to adapt the kitchen layout as needed. This adaptability is essential in making a small kitchen more spacious and accommodating.
Bright and Open Color Schemes
Color has a profound impact on how we perceive space. A bright, open color scheme can make a small kitchen feel larger and more inviting. Light colors, such as whites, soft pastels, and light grays, reflect natural light, creating airiness. When selecting cabinetry, consider opting for lighter shades or a high-gloss finish that can enhance light reflection. To add depth, incorporate pops of color through accessories, such as dishware, rugs, or curtains. This approach lets you keep the primary colors neutral while adding character and vibrancy to the space. Additionally, consider using mirrored surfaces or glass-front cabinets to reflect light and visually expand the kitchen. A cohesive color palette throughout the kitchen can also help unify the space, making it feel larger and more intentional.
Optimizing Lighting
Proper lighting is essential in any kitchen, but it is particularly important in smaller spaces with limited natural light. Combining ambient, task, and accent lighting can create a well-lit environment that feels open and inviting. Start with bright overhead lighting to illuminate the entire space, and supplement it with task lighting in key areas, such as above the sink and cooking surfaces. Under-cabinet lighting can also add functionality and ambiance, making it easier to work in darker corners while creating a warm glow. Consider incorporating pendant lights over an island or breakfast nook, which can serve as a focal point while providing essential lighting. Dimming switches can further enhance the versatility of your lighting setup, allowing you to adjust the ambiance according to the occasion. By optimizing lighting, you can make your small kitchen feel brighter and more spacious.
Maximizing a small kitchen space requires a thoughtful design, layout, and organization approach. By implementing smart layout choices, creative storage solutions, multifunctional furniture, bright color schemes, optimized lighting, and personalized design elements, you can create a kitchen that is not only functional but also inviting. Integrating smart appliances adds further efficiency, ensuring your kitchen is a practical and enjoyable space for cooking and gathering. Careful planning and creativity can transform even the smallest kitchen into a culinary oasis.




