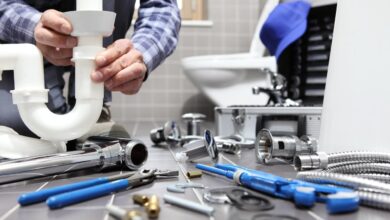How to Install Floor Venting in a New Home

Airflow is essential for indoor comfort in a newly built house. One way to provide this natural circulation is through floor venting. Follow the following steps in this guide to learn how to install floor vents accurately and efficiently.
Planning Your Vent Placement
First, plan out where to place the vents. Place the vents in areas where air circulation is best. Consider placing one near a window or an exterior door to help fight drafts. Also, floor joists might interfere with the installation, so ensure it doesn’t happen.
Measuring and Marking the Vent Locations
Plan where your vents will be located. Measure and mark the locations on the floor. With a tape measure, create markings for your vents on the floor. Draw, using a pencil, the exact outline of your vent cover. The markup will be used as a guide when you cut out openings for your vents. Double-check your measurements to ensure that you have measured correctly and avoid mistakes.
Cutting the Vent Openings
After marking the location of the vents:
- Cut the openings using a power saw.
- Protect your eyes with safety goggles and gloves to avoid flying debris while sawing.
- Carefully follow every movement of the pencil outline so that the opening is properly sized for the vent cover.
Specialized blades may need to be used if you have either hardwood or tile flooring.
Installing the Vent Ducts
With the openings cut, it’s time to fit the vent ducts in place. The ductwork connects the floor vents directly to an HVAC system. Measure and cut ducts to the required lengths to account for spacing between the bottom of the vent openings and the main duct lines. Hold the duct in place with metal tape or duct clamps. Ensure there are no leaks to let the air pass because it must be held tight.
Placing the Vent Covers
Next, install the vent covers over your openings. Several designs and materials are used in making a vent cover, so choose whichever matches your home’s interior. Ensure perfect fitting over the vents because some might need screws to hold them in place.
Testing the System
Once all vents have been installed, testing the system is paramount to ascertaining good airflow. Turn on your HVAC and observe every vent to see that it has enough circulation where necessary; make some adjustments. Take care of any problems you note, like weak airflow and leakage, immediately. If the floor vents are working perfectly, they distribute air uniformly in a room.
Regular Maintenance
Proper vent system maintenance is important for your floor’s longevity. Check periodically for dust and other debris in the vent covers and ductwork. Clean your vents with a vacuum cleaner or a wet cloth. Ensure not to miss inspecting your ductwork for deterioration or other wear-and-tear issues.
Hiring a Professional
If you are unsure about installing floor venting yourself, consider a professional HVAC contract installer. Professionals have the right tools and expertise to do the job right, which can save you time and prevent problems later on.
Installing floor venting in a new house is not a very difficult task if proper steps are followed. Proper planning and exact measurements ensure perfect air circulation. Follow the steps in this guide, and you will definitely be well on your way to installing floor vents expertly, ensuring extra comfort in your home. But professionals are recommended for efficiency and to prevent potential issues.




